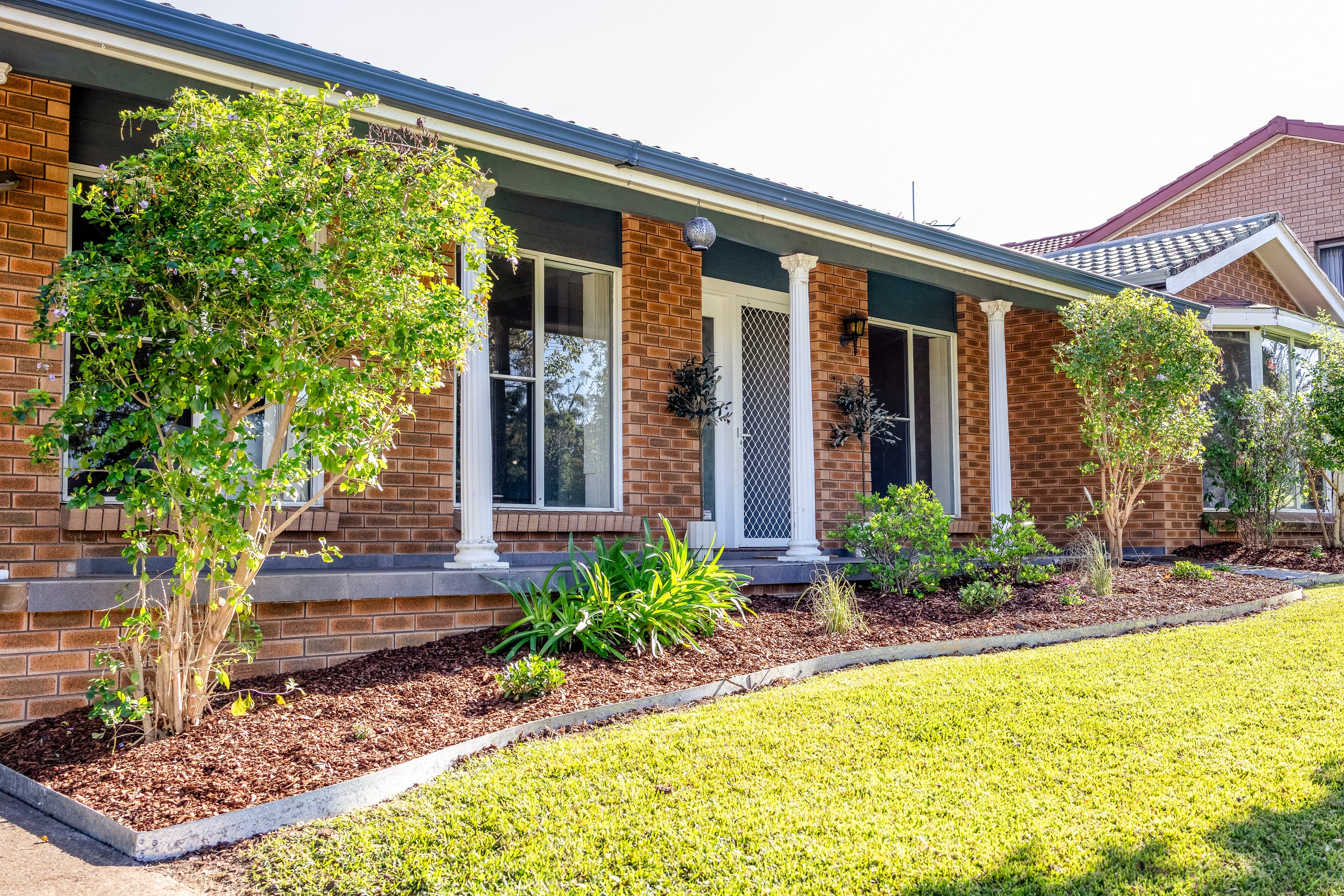Are you interested in inspecting this property?
Get in touch to request an inspection.
- Photos
- Floorplan
- Description
- Ask a question
- Location
- Next Steps
House for Sale in Aberdeen
Aberdeen Family Home - Move-In Ready with Room for Everyone
- 4 Beds
- 2 Baths
- 2 Cars
This beautifully renovated 4-bedroom family home offers an ideal floor plan with a highly practical layout designed for everyday living and entertaining. Stylishly updated throughout, there's absolutely nothing to do but move in and enjoy!
Key Features:
Welcoming Entry: Enter through a hallway that opens into a spacious open-plan kitchen and dining area.
Living Room: Located at the front of the home, this generous space features large windows that fill the room with natural light.
Stylish Kitchen: Featuring a stylish black and white theme, the kitchen offers plenty of bench and cupboard space, as well as a dishwasher.
Flexible Second Living Area: Adjacent to the kitchen, this room is perfect for a home office, playroom, or extra lounge.
Sunroom: Positioned on the northern side, the sunroom is a versatile space with access to the rear patio-ideal for relaxing or entertaining.
Spacious Bedrooms:
The master suite is oversized, offering ample cupboard space and a large ensuite with vanity, toilet, and shower.
The remaining three bedrooms are generously sized, all with built-in wardrobes, and two feature ceiling fans.
Modern Three-Way Bathroom: Includes a separate vanity, toilet, and a separate shower and bath with contemporary fittings.
Extra Storage: A large linen cupboard is conveniently located in the hallway.
Comfort Year-Round: Ducted air-conditioning throughout the home.
Garage & Carport: Single remote-controlled garage plus a side single carport for extra parking.
Outdoor Entertaining: A private rear patio is perfect for entertaining or relaxing outdoors.
Shed & Workshop: Large 8m x 4.5m approx shed with wide roller door, concrete slab, and power-ideal for storage, hobbies, or a workshop.
Private Backyard: Landscaped gardens offer privacy and western views. An aviary adds a special touch for bird lovers.
Charming Street Appeal: The front of the house is nestled among mature trees and landscaped gardens, with views to the south and west.
This home has been thoughtfully designed and meticulously maintained-perfect for a growing family or those who love space, light, and comfort. Don't miss the chance to secure this move-in-ready gem in a peaceful Aberdeen location!
Please phone Hamish Firth from Ray White Scone on 0499 881585 for your private inspection.
949m² / 0.23 acres
1 garage space and 1 carport space
4
2
Agents
- Loading...
Loan Market
Loan Market mortgage brokers aren’t owned by a bank, they work for you. With access to over 60 lenders they’ll work with you to find a competitive loan to suit your needs.
