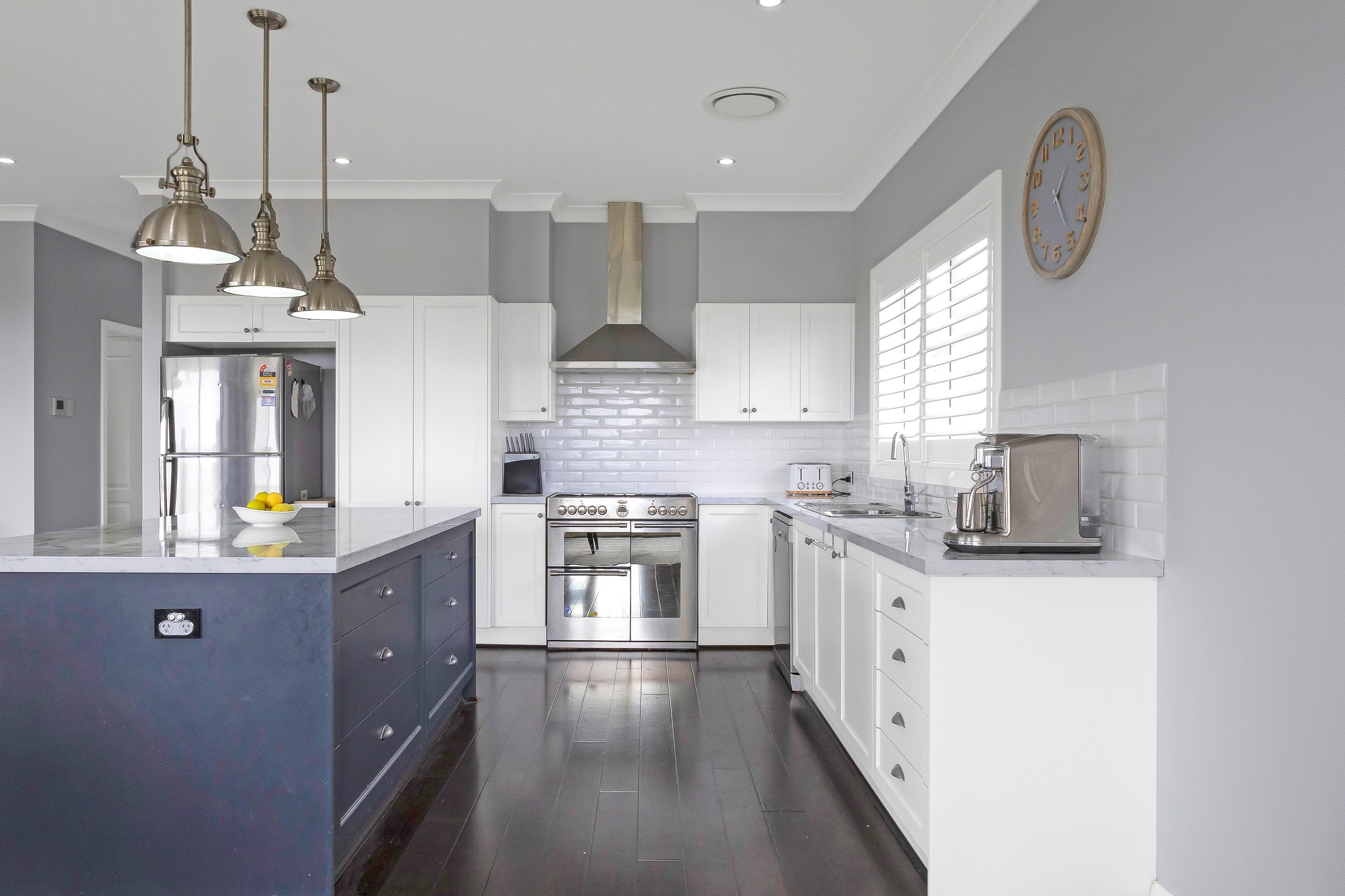Sold By
- Loading...
- Photos
- Floorplan
- Description
House in Scone
Family home with panoramic views
- 4 Beds
- 2 Baths
- 2 Cars
Architecturally designed 4-bedroom brick home positioned high on the hill boasting uninterrupted panoramic views. With modern comforts and style this property has everything to offer.
Stunning Views:
• Uninterrupted panoramic views of the Hunter Valley which you see as soon as you open the front door. .
Open Plan Living:
• Creative layout with sliding doors that fully open to the veranda for seamless indoor-outdoor entertainment.
Designer kitchen features:
- Beautiful island benchtop with statement pendant lights
- Stylish stainless steel 900mm oven and gas cooktop
- Ample cupboard space and benchtops for an easy working kitchen
Spacious open plan dining & lounge:
• Large windows maximizing natural light and breathtaking views.
Family-Friendly Layout:
- Three bedrooms and main bathroom share a common second living area-perfect for kids.
- All bedrooms include built-in wardrobes and ceiling fans.
Luxurious main bathroom:
• Features a shower, vanity, standalone bath, and beautifully tiled feature wall; separate toilet.
Master Suite:
• Includes a walk-in robe and ensuite for added privacy.
Comfort Year-Round:
• Ducted air-conditioning throughout the home.
Eco-Friendly:
• Equipped with an 8.2 kW solar system to help reduce those power bills.
Landscaped Gardens:
• Easy low maintenance gardens around the property.
Agent's Remarks:
Perfect family and entertainment home!!
Inspections: By appointment only.
Contact:
Hamish Firth, Ray White Scone
Phone: 0499 881 585
Email: hamish.firth@raywhite.com
1,075m² / 0.27 acres
2 garage spaces
4
2
